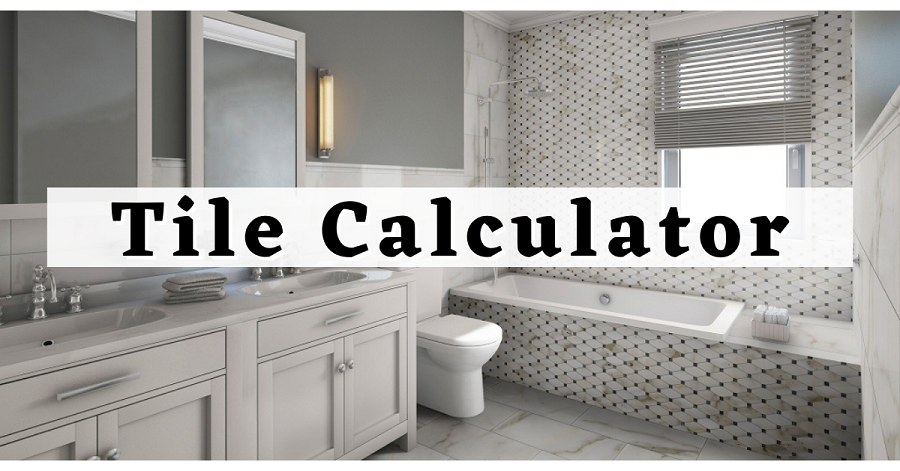Tiles Calculator Room, Kitchen, Bathroom With Price Table and Guide – How do you Calculate the Number of Floor Tiles you Need? Normally, We calculate the tile flooring area in order to find the required number of the tiles for a given room. Assuming that situation, we have explained this post with an example.
This free tile calculator estimates the total number of tiles needed to cover an area such as a floor, wall, or roof. Kitchen Tiles | Bathroom Tiles | Elevation Tiles | Bedroom Tiles | Drawing Room Tiles | Terrace and Roof Tiles | Hall Tiles | Garden Pathways Tiles | Swimming Pool Tiles | Parking Areas Tiles

How Many Tiles Do I Need Calculator – Tiles Calculator by ProCivilEngineer
Put Above Details in Tool Given just before the Question to find the Total Number of Required Floor Tiles.
Tiles Calculator according to Room size
You can calculate the number of tiles needed to cover a floor or a wall using our tile calculator. The distance / grout between tiles is also accounted for by this tile calculator. The 5 percent waste during the installation of tiles is also included and considered in our performance.
The fast and simple way to get the results of how many tiles you need to get the job done is this tile calculator. It is a fast and simple way to calculate the cost and help you remain within your budget, whether it is for walls or floors, large or small locations.
How to calculate tiles needed for floor or wall?
#1. Calculate Area:
To find the amount of tiles that you need. The first thing is to find out about the wall or floor area on which the tiles are to be placed. You can weigh the area using a measuring tape. Make sure that in a common unit, such as foot, meter, inches, yards, millimeters or centimeters, you measure area. Our calculator supports both of these units.
The area formula is length x width. Keep in mind that all measurements must be in the same unit. Please check out our square feet calculator in case you need help with measuring the area.
#2. MEASUREMENT OF THE AREA:
You can first measure the area with the measurement tape where the tiles need to be placed.
- Measure the length of one side of the room, then measure the width of the other side of the room, for the floor.
- Measure the height of the wall from the top to the bottom, and the width of the wall from the right to the left.
- Add an important part of the calculation-the size of the distance between the tiles that you like.
#3. Calculate The Measurements:
To obtain the result, multiply the length and width measurements that will give you the total square feet of the wall or floor areas, For example, if the floor length is 14 feet and the width is 10 feet, multiply 14 by 10, so the measurement is 140 ft2.
For each wall or floor area where you want to mount the tiles, repeat the procedure and then add all of the total together.
When taking measurements, the space for windows and doors should be removed.
Tile Flooring Calculation in Square Foot
To determine the number of tiles required for the given floor,
Note: Door Size = 7 ft × 3 ft
Tile Flooring Drawing (14 ft X 12 ft)
STEP 1 For Tile Flooring Calculation
First, multiply the length and breadth of that room to get the area, where you need tile laying
= 14 ft × 12 ft
= 168 sq.ft
STEP 2 For Tile Flooring Calculation
Second, calculate the perimeter of the room, to find skirting tiles requirement,
From the above image (Fig. A), we can find the perimeter as
Perimeter of the room = ( 12 ft + 14 ft + 12 ft + 14 ft ) – Door Width
= 52 ft – 3 ft
= 49 ft
We have assumed 4 inches as skirting tiles height.
= 49 ft × 0.33 ft
= 16.17 Sq.ft
= 168 Sq.ft + 16.17 Sq.ft
Total Area to be laid = 184.17 Sq.ft
STEP 3 For Tile Flooring Calculation
Third, calculate the area of one tile that we are planning to lay on that floor, Here We are going to use 12“ X 9” inch (or 12 inch X 9 inch) tiles,
Area of one tile = 12” × 9”
= 1 × 0.75
= 0.75 Sq. ft (Approx)
STEP 4 For Tile Flooring Calculation
Finally, the total number of tiles required to order for the above room is,
= (184.17 Sq.ft / 0.75 Sq.ft) × 5%
= 245.56 + 12.278 tiles
Number of Tiles required = 257.868
= 258 tiles (Approx)
*Wastage – Rendered wastage & damaged tiles
Therefore, we need 258 tiles, for the above room of Size 14 x 12 Sq Ft.
More Calculator
- Bricks Calculator – Best and Most Accurate
- Supaul Land Jameen Calculator
- Brick Calculator for Pizza Oven
Note: We have not included the option of the door opening for simplicity of the tool. So please calculate the openings and exclude from your calculation.