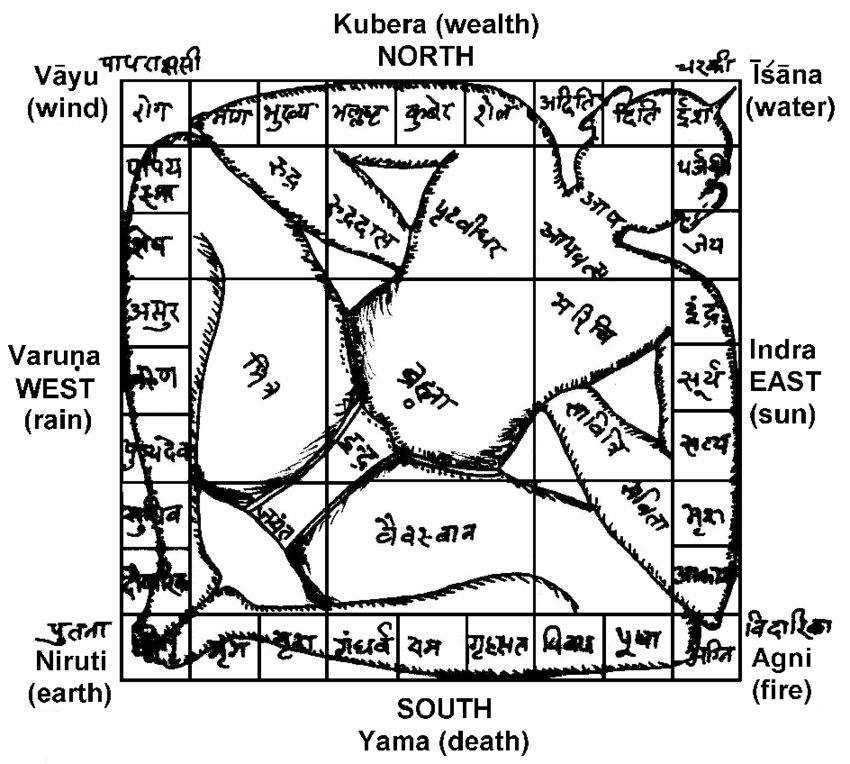The Vastu Purusha mandala is a diagram used in the ancient Indian system of architecture and design known as Vastu Shastra. It represents the cosmic man, or Purusha, who is said to reside in all buildings and spaces. The mandala is used to align a building or space with the forces of the universe, in order to create balance and harmony.
The Vastu Purusha mandala is believed to affect the energy flow within a building by aligning it with the forces of the universe. The placement of different parts of the building, such as the main entrance and different rooms, are believed to correspond to different parts of the mandala, and must be placed in specific positions in order to create positive energy flow.
The principles of the Vastu Purusha mandala can be applied to modern architecture. Some architects and designers have adapted the principles of Vastu Shastra to create buildings and spaces that are in harmony with the environment and promote well-being for the inhabitants.
The placement of the main entrance in relation to the Vastu Purusha mandala is believed to have a significant impact on the energy flow and well-being of the inhabitants. The main entrance should be placed in a specific location on the mandala in order to allow positive energy to enter the building and to protect the inhabitants from negative energies.
There are specific rituals and ceremonies associated with the Vastu Purusha mandala that are said to be performed during construction or renovation in order to activate the positive energy of the building. These may include installing a yantra, or sacred diagram, in the main entrance, and performing a puja, or worship ceremony, to invite positive energy into the space.
The Vastu Purusha mandala is believed to relate to the cardinal directions, with specific parts of the mandala corresponding to the different directions. The placement of the building and its different parts are said to align with the cardinal directions in order to create balance and harmony.
The Vastu Purusha mandala has similarities with the Chinese practice of feng shui, which also uses the principles of aligning a space with the forces of the universe. Both practices use the placement of the building and its different parts to create positive energy flow and balance.
The Vastu Purusha mandala is believed to have a significant impact on the well-being of the inhabitants. A building or space that is in harmony with the universe is thought to promote positive energy and well-being for those who live or work there.
The Vastu Purusha mandala consists of different parts, including the kalash, or sacred pot, which represents the source of all life, and the brahmasthan, or central area, which is considered the most important part of the mandala. Each part of the mandala represents a specific aspect of the universe, and the building or space must be aligned with these aspects in order to create balance and harmony.
The Vastu Purusha mandala has been applied in ancient Indian architecture in many ways, for example in the design of temples, palaces, and private homes. The principles of the mandala were used to align these buildings with the forces of the universe and to create balance and harmony for the inhabitants.

Vastu purusha mandala is the schematic metaphysical design of the cosmos on which the entire concept of Vastu Shastra is based. Vastu purusha is believed to be lying on the cosmos, which constitutes energies in a way that his head rests in a northeast direction, representing balanced thinking; Southwestern-oriented lower body representing strength and firmness; his navel is in the center of the earth, which means cosmic consciousness and holiness; his hand faces northwest and southeast, which means energy.
Vastu purusha is the presiding deity, while eight other directions have their own specific God who governs their direction.
The mandala is basically a closed area in which Vastu purusha is lying signifies his birth from nature. Based on this structure and the prescribed instructions, construction is recommended and all physical characteristics are decided in terms of ventilation, doors, windows, location, etc.
What Is The Vastu Purusha Mandala?
The Vastu Purusha Mandala is a metaphysical square plan depicting how Brahma and 44 Gods pinned the Vastu Purusha face down, with his head to the North-East and his feet to the South-West.
The diagram is divided into 81 parts with a total of 909 parts. The positions of the 45 gods who keep the Vastu Purusha in place are depicted. (There are 32 external enclosures and 13 internal enclosures).
These symbolic Gods have certain inherent qualities and rule over various aspects of life. There should be no weight on the central portion, for example, because it is ruled by Brahma, the supreme being. It will be open to the public as a central courtyard.
Vastu’s mandala instructs us to place different characteristics in the place of presiding over God to obtain the maximum benefits in terms of good health, wealth, peace, progress and prosperity.
Vastu experts frame a module to divide the areas according to which each location and direction for the physical feature is determined. However, the most important place in Vastu purusha mandala is “Brahamasthana”, it is the sacred place (center) that is considered appropriate for divinity and worship.
The Vastu purusha mandala is followed by all experts with due respect and dignity in different design structures, including temple, hospital, home, office, factory, etc.