Types of Foundation for Buildings and their Uses – The foundations of buildings bear on and transmit loads to the ground. The foundation is that part of walls, piers and columns which is in direct contact with and transmit loads to the ground.
In this detailed guide of Types of Foundation with Detailed Drawings , We are discussing about foundations for buildings.
Foundation is the lowest part of the building or the civil structure that is in direct contact with the soil which transfers loads from the structure to the soil safely. Generally, the foundation can be classified into two, namely shallow foundation and deep foundation.
Types of Foundation With Sketches and their Uses
You can easily understand the types of foundation by following Sketch or Diagram.
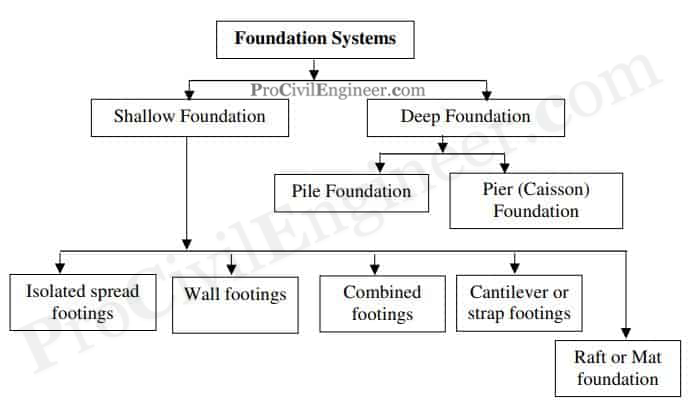
According to the Special 16th Edition of Soil Mechanics and Foundation Engineering Book by Dr. B.C. Punamia, Ashok Kumar Jain, and Arun Kumar Jain, Following are different types of foundations used in construction:
Following are different types of foundations used in construction:
- Shallow foundation
- Isolated spread footings
- Wall footings
- Combined footings
- Cantilever or Strap Footings
- Raft or Mat foundation
- Deep Foundation
- Pile foundation
- Drilled Shafts or caissons foundation
The foundations of varying types depending upon load requirement, ground conditions and prevailing practices in the region.
Types of Shallow Foundations
You can read our detailed guide on SHALLOW FOUNDATIONS, where we discussed many questions like, How do we decide that which type of shallow or deep foundation that we are going to provide for soils? and What is individual foundation and its subtypes shallow slab battered slab stepped slab?
A shallow foundation is typically 3 metre in depth.
1. Individual Footing or Isolated Footing
Individual footing or an isolated footing is the most common type of foundation used for building construction. This foundation is constructed for single column and also called as pad foundation.
The shape of individual footing is square or rectangle and is used when loads from structure is carried by the columns. Size is calculated based on the load on the column and safe bearing capacity of soil.
Rectangular isolated footing is selected when the foundation experiences moments due to eccentricity of loads or due to horizontal forces.
2. Raft or Mat Foundations
Raft or mat foundations are the types of foundation which are spread across the entire area of the building to support heavy structural loads from columns and walls.
The use of mat foundation is for columns and walls foundations where the loads from structure on columns and walls are very high. This is used to prevent differential settlement of individual footings, thus designed as a single mat (or combined footing) of all the load bearing elements of the structure.
It is suitable for expansive soils whose bearing capacity is less for suitability of spread footings and wall footings. Raft foundation is economical when one-half area of the structure is covered with individual footings and wall footings are provided.
These foundations should not be used where the groundwater table is above the bearing surface of the soil. Use of foundation in such conditions may lead to scour and liquefaction.

3. Combined Footing
Combined footing is constructed when two or more columns are close enough and their isolated footings overlap each other. It is a combination of isolated footings, but their structural design differs.
The shape of this footing is rectangle and is used when loads from structure is carried by the columns.
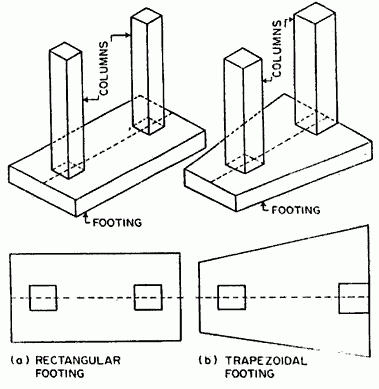
4. Spread footings or Strap footings and Wall footings
Spread footings are those whose base is more wider than a typical load bearing wall foundations. The wider base of this footing type spreads the weight from the building structure over more area and provides better stability.
A strip foundation is a continuous strip of concrete under walls, an isolated footing is a concrete isolated base under piers and columns, a raft foundation is a continuous base under the whole of the building and a pile is a concrete column or pillar cast in or driven into the ground to support a concrete base or ground beam.
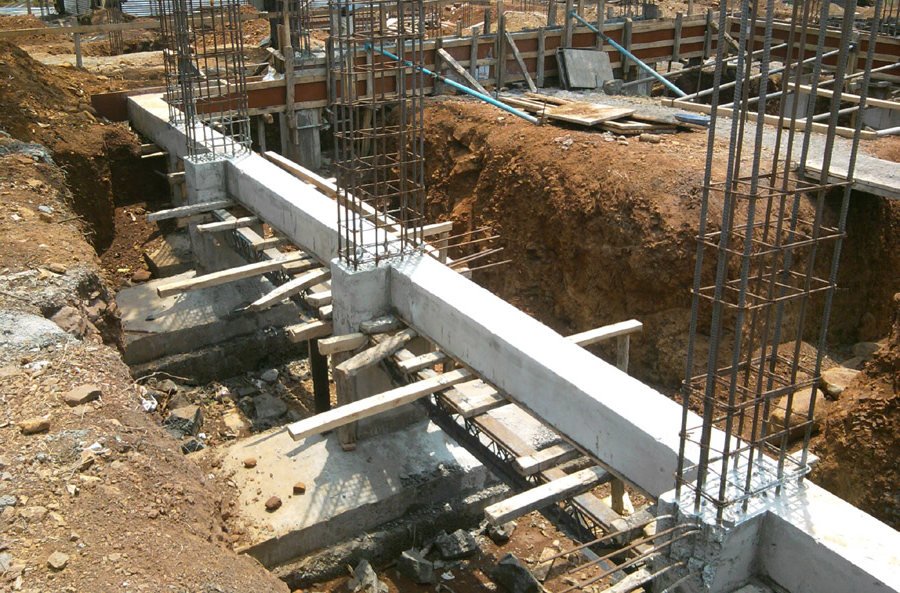
Types of Deep Foundation
Pile Foundations
Pile foundation is a type of deep foundation which is used to transfer heavy loads from the structure to a hard rock strata much deep below the ground level.
Pile foundations are generally used for soils where soil conditions near the ground surface is not suitable for heavy loads. The depth of hard rock strata may be 5m to 50m (15 feet to 150 feet) deep from the ground surface.
Pile foundation resists the loads from structure by skin friction and by end bearing. Use of pile foundations also prevents differential settlement of foundations.
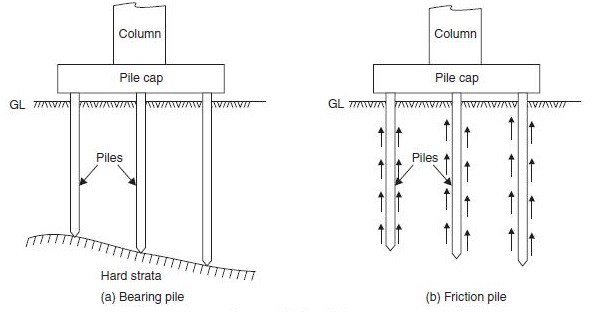
Drilled Shafts or Caisson Foundation
Drilled shafts, also called as caissons, is a type of deep foundation and has action similar to pile foundations discussed above, but are high capacity cast-in-situ foundations. It resists loads from structure through shaft resistance, toe resistance and / or combination of both of these.
The construction of drilled shafts or caissons are done using an auger.
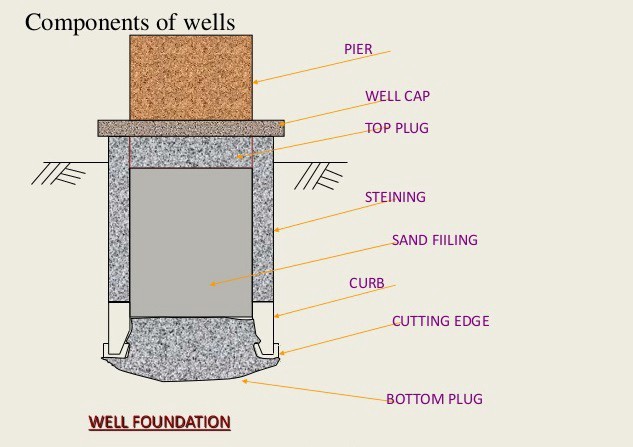
Cost – Effective Technologies of Foundation
Strip foundation
Strip Foundations consist of a continuous strip, mad e up of brick masonry/stone masonry/concrete formed centrally under load bearing walls. The continuous strip serves as a level base on which the wall is built and is of such a width as is necessary to spread the load on the foundations to an area of subsoil capable of supporting the load without undue compaction.
Isolated foundation
It is sometimes economical to construct a foundation of isolate d piers or columns of brick or concrete supporting reinforced concrete ground beams in turn supporting walls, rather than excavating deep trenches and raising walls off strip foundations, some depth below ground. The isolated foundations are typical rectangular or trapezoidal block made up of reinforced concrete. In some places where burnt clay brick quality is good, these are made with burned bricks also.
Raft foundation
The Raft foundations consist of a raft of reinforced concrete under the whole of the building designated to transmit the load of the building to the subsoil below the raft. Raft foundations are used for buildings on compressible ground such as very soft clays, alluvial deposits and compressible fill material where strip foundations would not provide a stable foundation. A typical raft foundation comprises of beam column system along with huge slab below ground.
Pile foundation
Where the subsoil has poor or uncertain bearing capacity or where there is likely to be appreciable ground movement as with firm, shrinka ble clay or where the foundation should be deeper than stay 2 m, it is often economical to use piles.
A pile is a column of concrete either cast in or driven into the ground to transfer loads through the poor bearing soil to a more stable stratum. The piles support reinforced concrete beams off which load bearing wall are built.
Shot-bored piles
For small buildings, for example on shrinkable clays where adjacent trees or the felling of trees makes for appreciable volume change in the subsoil for some depth, it is often wise and economical to use a system of short-bored piles for foundations. Short-bored, that is short length; piles are cast in holes augured by hand or machine.
Historic foundation types
- Earthfast or post in ground construction
- Padstones
- Stone foundations
- Rubble trench foundations
Earthfast or post in ground construction
Buildings and structures have a long history of being built with wood in contact with the ground. Post in ground construction may technically have no foundation. Timber pilings were used on soft or wet ground even below stone or masonry walls. In marine construction and bridge building a crisscross of timbers or steel beams in concrete is called grillage.
Padstones Foundation
What is Padstones Foundation? Perhaps the simplest foundation is the padstone, a single stone which both spreads the weight on the ground and raises the timber off the ground. Staddle stones are a specific type of padstones.
Foundations provide the structure’s stability from the ground:
- To distribute the weight of the structure over a large area in order to avoid overloading the underlying soil (possibly causing unequal settlement).
- To anchor the structure against natural forces including earthquakes, floods, frost heaves, tornadoes and wind.
- To provide a level surface for construction.
- To anchor the structure deeply into the ground; increasing its stability and preventing overloading.
- To prevent lateral movements of the supported structure (in some cases).
Requirements of a Good Foundation
The design and the construction of a well-performing foundation must possess some basic requirements that must not be ignored. They are:
- The design and the construction of the foundation is done such that it can sustain as well as transmit the dead and the imposed loads to the soil. This transfer has to be carried out without resulting in any form of settlement that can result in any form of stability issues for the structure.
- Differential settlements can be avoided by having a rigid base for the foundation. These issues are more pronounced in areas where the superimposed loads are not uniform in nature.
- Based on the soil and area it is recommended to have a deeper foundation so that it can guard any form of damage or distress. These are mainly caused due to the problem of shrinkage and swelling because of temperature changes.
- The location of the foundation chosen must be an area that is not affected or influenced by future works or factors.
The type of foundation of any structure depends upon the soil type. It’s always a challenge for Geo technical Engineers to investigate the soil type and suggest the optimum design for foundation. As we all know the strength of the building depends upon the foundation and which again depends upon the soil strata on which they are resting, so soil play’s a vital role in deciding the type of foundation for the structure.
My experience says, it’s always a challenge to design foundation in black cotton and sandy soils, there are some places where you wont get any friction or end bearing to rest the footing, there we have to first strengthen the soil before designing for foundation, by strengthening means increasing the soil SBC so that the soil is suitable for the footing.