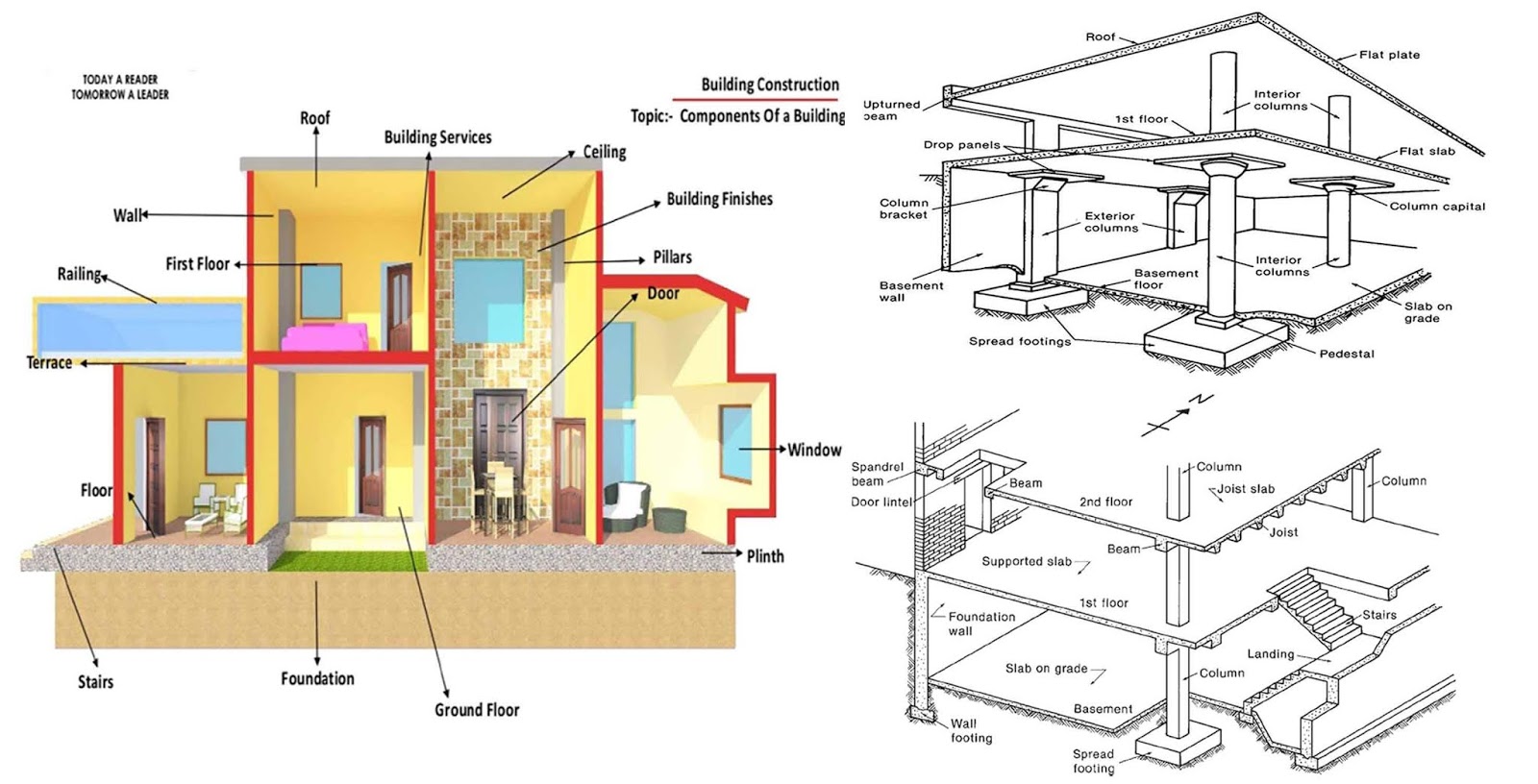Basic Components of a Building Structure | Do You know what are the basic components of a building structure ?? The basic components of a building structure are the foundation, floors, walls, beams, columns, roof, stair, etc. These elements serve the purpose of supporting, enclosing and protecting the building structure.
Image for Basic Components of a Building Structure
You can Read related posts for more information about the Basic Components of a Building Structure.
- Foundation
- Columns
- Plinth
- Damp proof course (DPC)
- Plinth Beam
- Walls
- Stairs
- Lintels
- Beams
- Roof
- Floor
- Parapet
Basic Components Of A Building Structure
Mentioned below are the 12 basic components a building structure with Quick Overview. You can Read Related Posts to the basic components a building structure. Read More on Quora By ProCivilEngineer.
Foundation
A part of the substructure that transfers a load of superstructure to earth. The Foundation is a structural unit that uniformly distributes the load from the superstructure to the underlying soil. This is the first structural unit to be constructed for any building construction. A good foundation prevents settlement of the building.
- Comprehensive Guide on 9 Types of Foundation with Detailed Drawings
- Column Footing
- Shallow Foundation – Definition, Types, Uses and Diagrams
- Pile Foundations
Columns
Columns are vertical members constructed above the ground level. Columns can be of two types: Architectural columns and structural columns. Architectural columns are constructed to improve the building’s aesthetics while a structural column takes the load coming from the slab above and transfers safely to the foundation.
Plinth
The plinth is constructed above the ground level. It is a cement-mortar layer lying between the substructure and the superstructure.
Damp Proof Course (DPC)
DPC is a layer of waterproofing material applied on the basement level to prevent the rise of surface water into the walls. The walls are constructed over the DPC. Damp proof course (DPC) is generally applied at basement levels which restricts the movement of moisture through walls and floors.
Plinth Beam
Plinth beam is a beam structure constructed either at or above the ground level to take up the load of the wall coming over it.
Walls
Walls are vertical elements which support the roof. It can be made from stones, bricks, concrete blocks, etc. Walls provide an enclosure and protect against wind, sunshine, rain etc. Openings are provided in the walls for ventilation and access to the building.
Stairs
A stair is a sequence of steps that connects different floors in a building structure. The space occupied by a stair is called as the stairway. There are different types of stairs like a wooden stair, R.C.C stair etc. The staircase is an important component of a building which helps in commuting between floors.
Lintels
Lintels are constructed above the wall openings like doors, windows, etc. These structures support the weight of the wall coming over the opening. Normally, lintels are constructed by reinforced cement concrete. In residential buildings, lintels can be either constructed from concrete or from bricks.
Beams
Beams and slabs form the horizontal members in a building. For a single storey building, the top slab forms the roof. In case of a multi-storey building, the beam transfers the load coming from the floor above the slab which is in turn transferred to the columns. Beams and slabs are constructed by reinforced cement concrete (R.C.C).
Roof
The roof forms the topmost component of a building structure. It covers the top face of the building. Roofs can be either flat or sloped based on the location and weather conditions of the area.
Floor
The floor is the surface laid on the plinth level. Flooring can be done by a variety of materials like tiles, granites, marbles, concrete, etc. Before flooring, the ground has to be properly compacted and levelled.
Parapet
Parapets are short walls extended above the roof slab. Parapets are installed for flat roofs. It acts as a safety wall for people using the roof.
