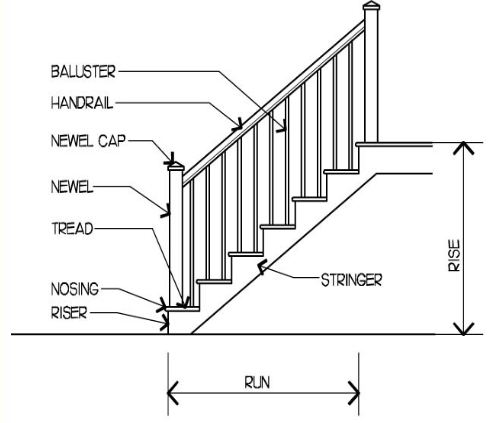Stair Case Construction Guide – In this article, we covered almost every topic like Stair, Staircase, Design, Construction, Dimensions, Landing, stinger, diagram, terminology, component, and complete Guide.
According to Wikipedia, A stairway, staircase, stairwell, flight of stairs, or simply stairs, is a construction designed to bridge a significant vertical distance by dividing it into smaller vertical distances, called steps. Stairs may be straight, round, or may consist of two or more straight pieces connected at angles.
The Complete Stair Case Construction Guide 2020 Updated
There are so many sections of this Article, Like Shuttering required for the construction of the staircase, Calculation of Volume of Concrete required for Staircase, Bar Bending Schedule of Staircase {Step by Step procedure of Doglegged Staircase}, Dog legged Staircase and its design. Please Scroll through the End.
A stair, or a stairstep, is one step in a flight of stairs. In buildings, the stair is a term applied to an entire flight of steps between two floors. A stair flight is a run of stairs or steps between landings.
A staircase or stairway is one or more flights of stairs leading from one level to another and includes landings, newel posts, handrails, balustrades and additional parts. A stairwell is a compartment extending vertically through a building in which stairs are placed.
A stair hall is the stairs, landings, hallways, or other portions of the public hall through which it is necessary to pass when going from the entrance floor to the different storeys of a building. Box stairs are stairs built between walls, usually with no support except the wall strings.
Stairs may be in a straight run, leading from one floor to another without a turn or change in direction. Stairs may change direction, commonly by two straight flights connected at a 90-degree angle landing.
Stairs may also return onto themselves with 180-degree angle landings at each end of straight flights forming a vertical stairway commonly used in multistory and highrise buildings. Many variations of geometrical stairs may be formed of circular, elliptical and irregular constructions.
Stairs may be a required component of egress from structures and buildings. Stairs are also provided for convenience to access floors, roofs, levels and walking surfaces not accessible by other means. Stairs may also be a fanciful physical construct such as the stairs that go nowhere located at the Winchester Mystery House. Stairs are also a subject used in art to represent real or imaginary places built around impossible objects using geometric distortion, as in the work of artist M. C. Escher.
“Stairway” is also a common metaphor for achievement or loss of a position in the society; or as a metaphor of hierarchy.
Various Staircase Components and their Details
When designing a staircase there are 6 basic components, they are Stringers, Treads, Risers, Newels, Winders and Landings, Handrail’s and Balusters.

Strings – The inclined boards in which the treads and risers are enclosed.
Tread – The top or horizontal surface of a step.
Riser – The board that forms the face of the step. The maximum individual rise for domestic flights is 220mm.
Newel Cap – The ornamental top of the newel post. Often carved shaped or turned.
Landing – A resting place, or wide step anywhere within the staircase or top of a flight of stairs. Landings are often used to change the direction of a stair.
Handrail – A protective rail designed to prevent people or objects from falling into an open stairwell. A moulded rail following the pitch, or rake of the staircase – which also forms the top/upper edge of the balustrading.
Baluster – The vertical member, plain or decorative, that acts as the infill between the handrail and Channel (or tread if cut string).